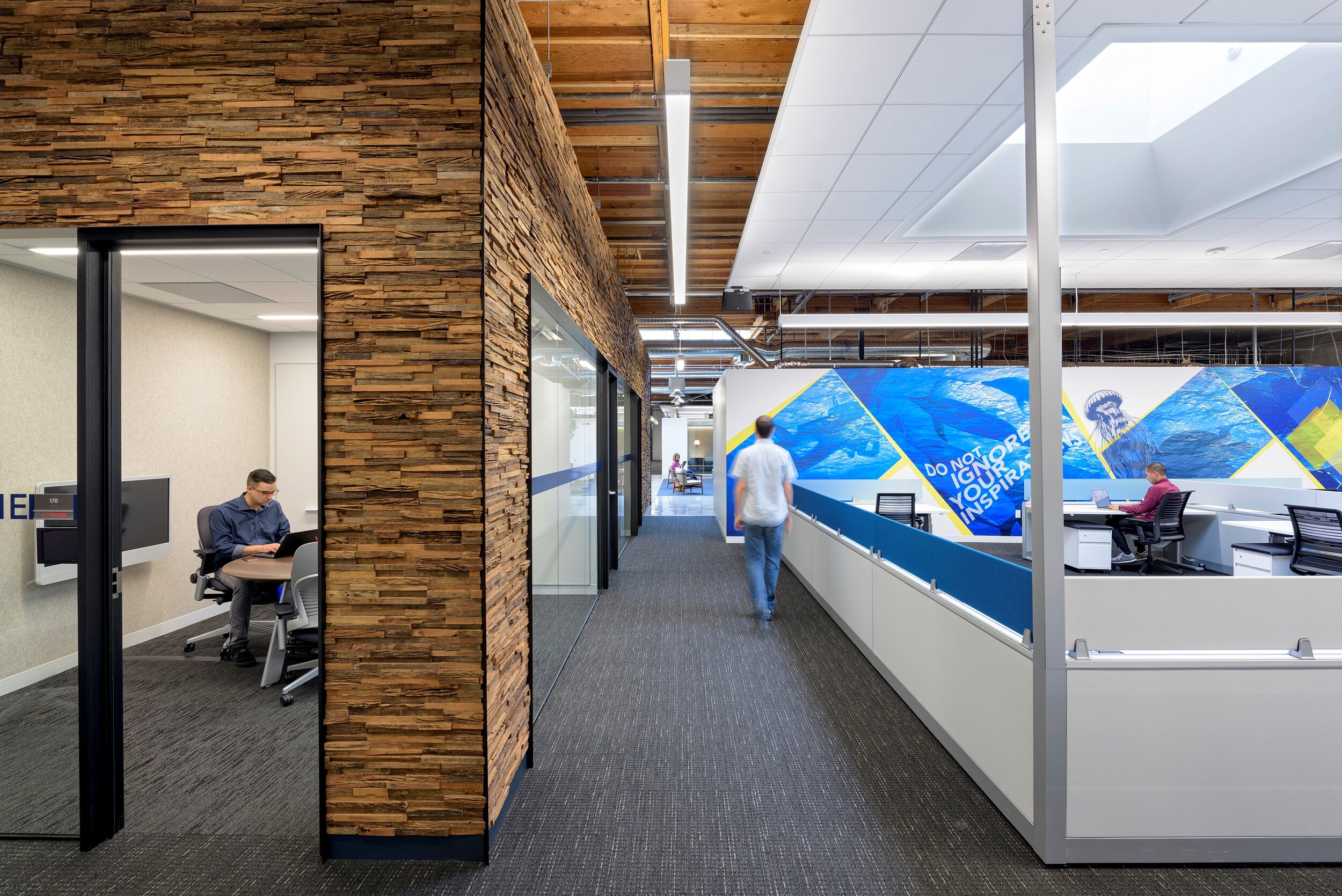LinkedIn,
Sunnyvale
A completely renovated 40,000 square foot existing one-story former warehouse transformed into a flexible, highly efficient and sustainable workplace. The program includes open work areas, a central park-like gathering area naturally lit by a new skylight, various meeting rooms, and a library/ lounge for quiet concentration. A data management control system monitors daylight, electric light, and mechanical usage. The building generates renewable energy onsite to power all of its energy needs including light, heat, cooling and appliances. The building has 778 solar panels, 20 skylights, LED lighting with daylight sensors and 16 electric vehicle charging stations with cords long enough to reach adjacent parking spaces. The project was designed to be Net Zero.
TYPE
Workplace
ARCHITECT
Studios Architecture
SCOPE
Lighting Design & Specification, Photometric Calculations, Detail Development
Photography: Jasper Sanidad
We helped achieve Net Zero certification by monitoring daylight, electric light, and mechanical usage via the data management control system.





